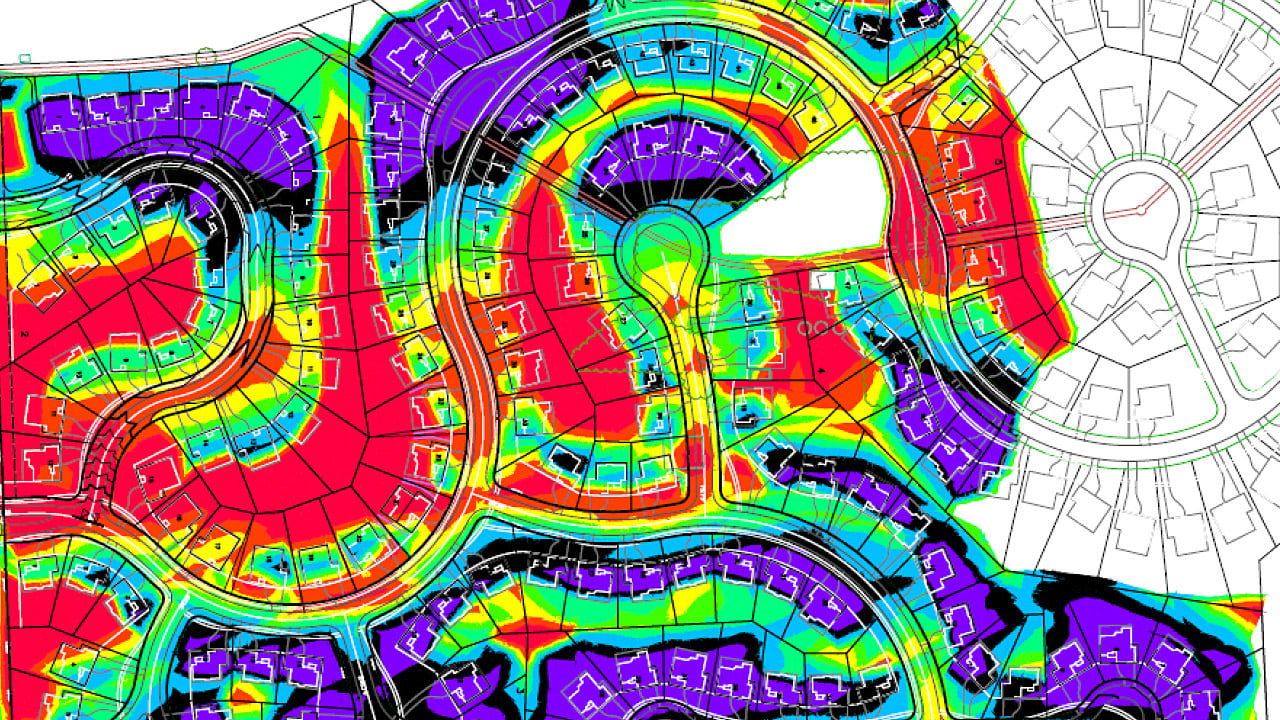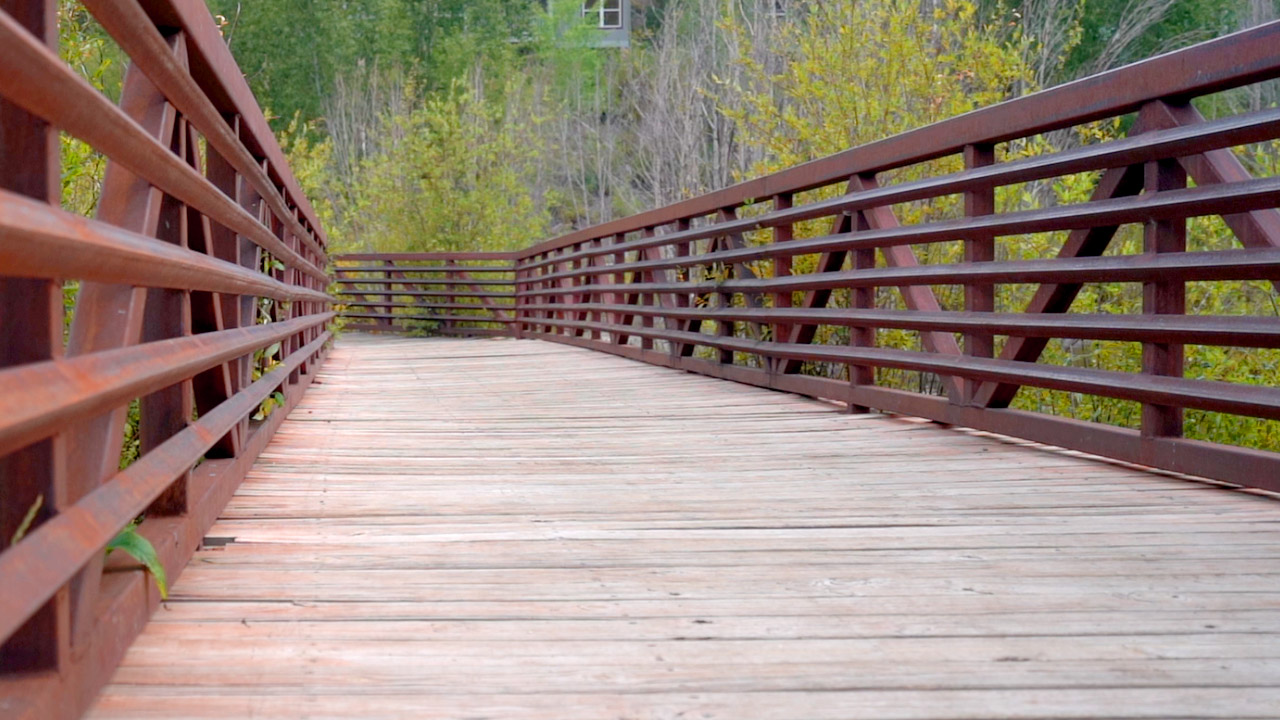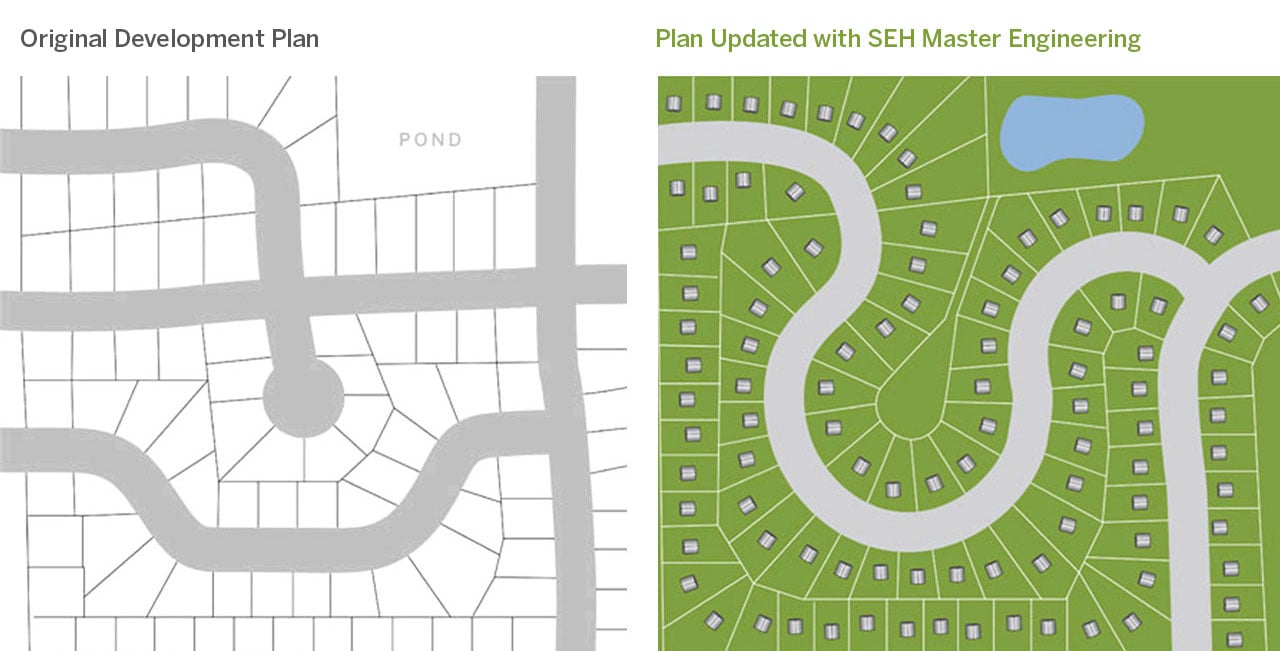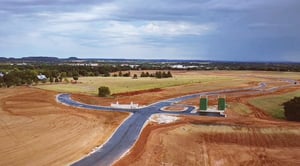Happy owners. Happy developers. Happy users. Increased ROI.
Throughout my career, I’ve found these things to be the root of success when it comes to land development design. Although there are many different types of land development – single-family, multi-family, retail, commercial and industrial, to name just a few – all projects have fundamental commonalities. Regardless of development type, we at SEH live by the following principles.
Should you design from the outside in? Why is beginning with street design an easy mistake to make? Can intersections actually be your enemy? In this article, we answer these questions and more while exploring 10 land development design principles to consider when undertaking your next project.
The video directly below offers a two-minute version of the article if you're short on time. The article digs deeper and shares the actionable steps you can take.
Connect with Us
Interested in discussing these principles further or looking for help with your land development project? Let’s connect!
1. Validate plans with master engineering.
Even the best development plans need engineering adjustments. Without master engineering, concepts that appear ready for platting may prove to be unworkable in construction. Master engineering validates the feasibility of the plan and incorporates infrastructure (sewer, water, transportation, storm sewer, gas, electric, telephone and fiber), earthwork (grading), lot configurations (lot width), trails and amenities.
Too often, master plans look great on paper but have inherent technical flaws and don't consider the engineering challenges. The goal of a good land development engineer is to work with the master plan, tweaking and revising with the planner/developer as necessary to better incorporate infrastructure and cost efficiencies. Making small adjustments to the plan can mean impactful, positive changes to your return on investment (ROI)
When a bid for the grading and storm sewer work at a single-family home project in the City of Omaha, Nebraska came out higher than anticipated, the developer faced a significantly reduced ROI. In partnership with SEH, the developer was able to to consider an alternative – master engineering. Through master engineering, SEH honed the site layout, grading and storm sewer design, which resulted in significant savings for the developer. In fact, the grading changes reduced project cost by $225,000. The storm sewer changes reduced project cost by $275,000. Along with reduced costs, the project team was able to add more premium lots to the development which could then be sold at more than $10,000 per lot.

The above image is a "heat diagram" of the grading at the site. Red represents cut and blue represents fill. Using these techniques, the project team quickly identified savings and issues resulting in more than $500,000 in savings for the developer.
2. Actively listen to the land.
Listen to what the land has to offer, carefully take in the surroundings and visualize what your additions will offer. Walk the entire property – this may seem old-school to some but will pay dividends later.
In every development, we walk the site with the owner. It is amazing how many times we pick up on small details that become amenity features or we identify elements that will prove challenging and costly and may need to be reimagined.
Randy Jenniges, SEH Director of Land Development
Eliminating and/or anticipating challenging conditions early in the process has a direct cost-benefit which, in our experience, can be significant and ultimately impacts a project’s ROI. Design a development that suits the land’s natural shape and form. Are there unique features? Can they be enhanced to create an amenity or corridor view that helps increase marketability and ultimately ROI?
For example, in the Bridgeport development in Nebraska, the development team created a network of connecting trails and a boardwalk across a wetland channel. The boardwalk allowed the team to circumvent costly earthwork while adding an element to the development. By listening to the land at the onset, the developer was able to better connect the different public areas of the development and create a nice walking feature for residents to enjoy.

By creating a boardwalk across a wetland area, a development team saved significant costs on earthwork, sped up permitting and added a feature residents could enjoy.
3. Use your space wisely.
Look at ways to be efficient in design. Often, designs seem efficient but are littered with wastes of space. Here are three common examples:
- Intersections are your enemy. Intersections take up space that could be used for development, are high cost, and typically do not add safety or reduce travel time, specifically for single-family developments.
- Failing to incorporate storm management wisely. Rainfall intensities are increasing and stormwater management is becoming even more critical and costlier than ever before. Incorporating stormwater management into the master planning at an early stage can reduce overall costs and increase ROI.
- Variable home setbacks. The technique of altering a home’s standard distance from curbs, property lines or other buildings is not often considered or even recognized that it exists. However, it can be a valuable tool to create more lots per acre with less street.

Before SEH master engineering, the site plan above had 95 lots and seven intersections. After SEH master engineering, the site plan had 98 lots, only three intersections, 900 ft. less in street surface, 20 more premium lots, and a cost reduction of $450,000.
4. Prioritize the team, be clear on all roles and responsibilities.
People. People. People. They can make or break a successful land development. Put the right people in the right roles on the right projects, and you’re virtually guaranteed to succeed. Be careful, though, as even the best teams aren't enough without clearly defined roles and integrated communication.
Pay attention to the market – even the best talent can’t change market conditions. Make sure the developer, contractor, and city officials are in sync, as they all have different priorities. Gaining an understanding of where the other parties are coming from empowers a more seamless project. Developing a relationship, asking the right questions, being professional – each of these play critical roles in helping to execute your projects.
5. Design from the outside in.
This is the low hanging fruit! The two largest areas to influence development costs are earthwork (grading) and stormwater management. For single-family and multi-family developments, start with the homes first. From here, design back yards to the property boundaries and front yards to the street. This reduces the need to move dirt and efficiently manages stormwater. Earthwork/grading is an iterative process. We typically have several iterations included in a design. This also balances and reduces grading, each time reducing costs by as much as 20%.
6. Save streets for last.
Beginning with street design is an easy mistake to make. Municipal engineers often design the street layout, then fit the houses around it. But “happy users” hinges on designing your homes and lots first while saving the streets for last – this is how successful land development engineers work. This way, you’re keeping the focus on the people who will be most impacted by your design.
As a result, we can often increase the number of lots per acre while also increasing the amount of green space, creating a more livable and inviting neighborhood. It may seem counterintuitive at first, but the process rings true. Challenge yourself to reduce street length while increasing density and/or green space.
7. Don’t ignore topography.
There's an old saying among engineers, “stuff doesn’t run uphill.” What appears to be an efficient design for the first phase of a multi-phase project may not suit future phases. Topographic maps are essential for learning the geologic and hydrologic characteristics of a property. Combine them with assessment photos and it can help you determine how the property has changed over time.
Don’t be afraid to incorporate new technologies to make the best use of your space. Drones can help you see and understand every inch of your property. Three-dimensional mapping technology shows you the property from a completely different perspective – and helps you guarantee you’re putting your buildings in the right place. In addition, nothing beats drone photography for marketing the amenities a neighborhood has to offer.
8. Take the holistic approach.
For example, integrate stormwater by turning stormwater conveyance into amenities while minimizing piping. Connect residents to features and destinations by planning for pedestrian flow. Lay out your lots to maximize view corridors. Home placement is also crucial – don’t block the views of another or it will diminish enjoyment of the area.
Everything should add up to a perfect whole. Be intentional about seeing the forest through the trees, which sometimes requires adjustments. Think about adding trail systems, parks or other shared elements. People like feeling part of a collective; reinforce the sense of community. Use visualizations to empower people to experience your development before ever becoming a resident. Experiencing the space before making a purchase creates buy-in and trust, and can help attract buyers. Visualizations can even turn detractors into supporters.
9. Explore creative ideas.
Routines are great for efficiency, and often play an important role in getting a project done quickly. But we can’t forget to think outside the box. Every land development is unique, each with its own challenges. If we fail to incorporate these nuances into the design, we can miss opportunities to change the status quo, and increase ROI. Consider the following when selecting products and projects: community amenities such as pools, party rooms and playgrounds may be just the thing to lure in a prospective group of buyers.
Don’t forget about Fido. According to the American Veterinary Medical Association, nearly 40% of homeowners are dog owners. Create friendly places to walk and play. Consider community areas around dog amenities to help create that neighborhood feel. Aging populations may be looking for amenities like snow removal, lawn care and other services. How might these impact design? How does it affect the long-term sustainability and operation of the development?
10. Be flexible; know your product and the market.
Even with the best-laid plans, there will be challenges. Challenges create the opportunity to reach out to professionals for help – for example, engineers are problem solvers by nature. Also, listen to what the market is saying. Is the current housing trend to have homes without stairs and, at minimum, three-stall garages? What is the current supply-demand gap, and how are you planning to bridge this divide? Have we entered a "new way of thinking" for renters and buyers?
Each of these impact your design. Share market data with project teams, and stay tuned in to the trends regarding your product and people. Projects move forward more efficiently and effectively when everyone is in sync.
Conclusion
The market, housing trends, interest rates and consumer preferences – among other things, are often out of our control in the world of land development. But if we remember the fundamentals and stick to the rules above, we can positively impact what we do control, give ourselves the best chance for success, increase ROI, and achieve happiness for every stakeholder involved.
Download: Access your printable, infographic summary of this story.
About the Author

Randy Jenniges, PE, is a civil engineer, SEH principal, Board of Director, and the company’s director of land development. He specializes in maximizing ROI on developments from 40 to more than 1,000 acres. Contact Randy
*Registered professional engineer in MN, NC, and TX.
Drone video provided courtesy of Friedën.


