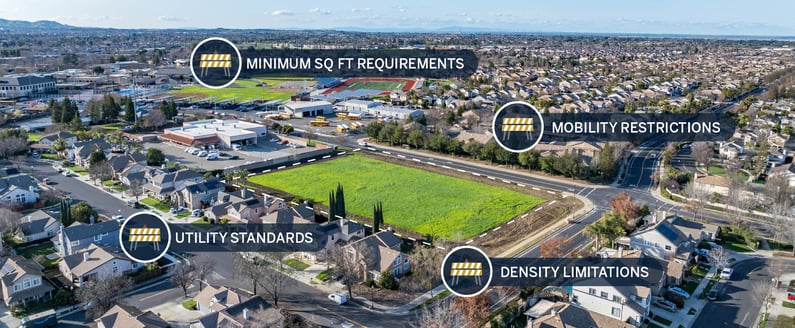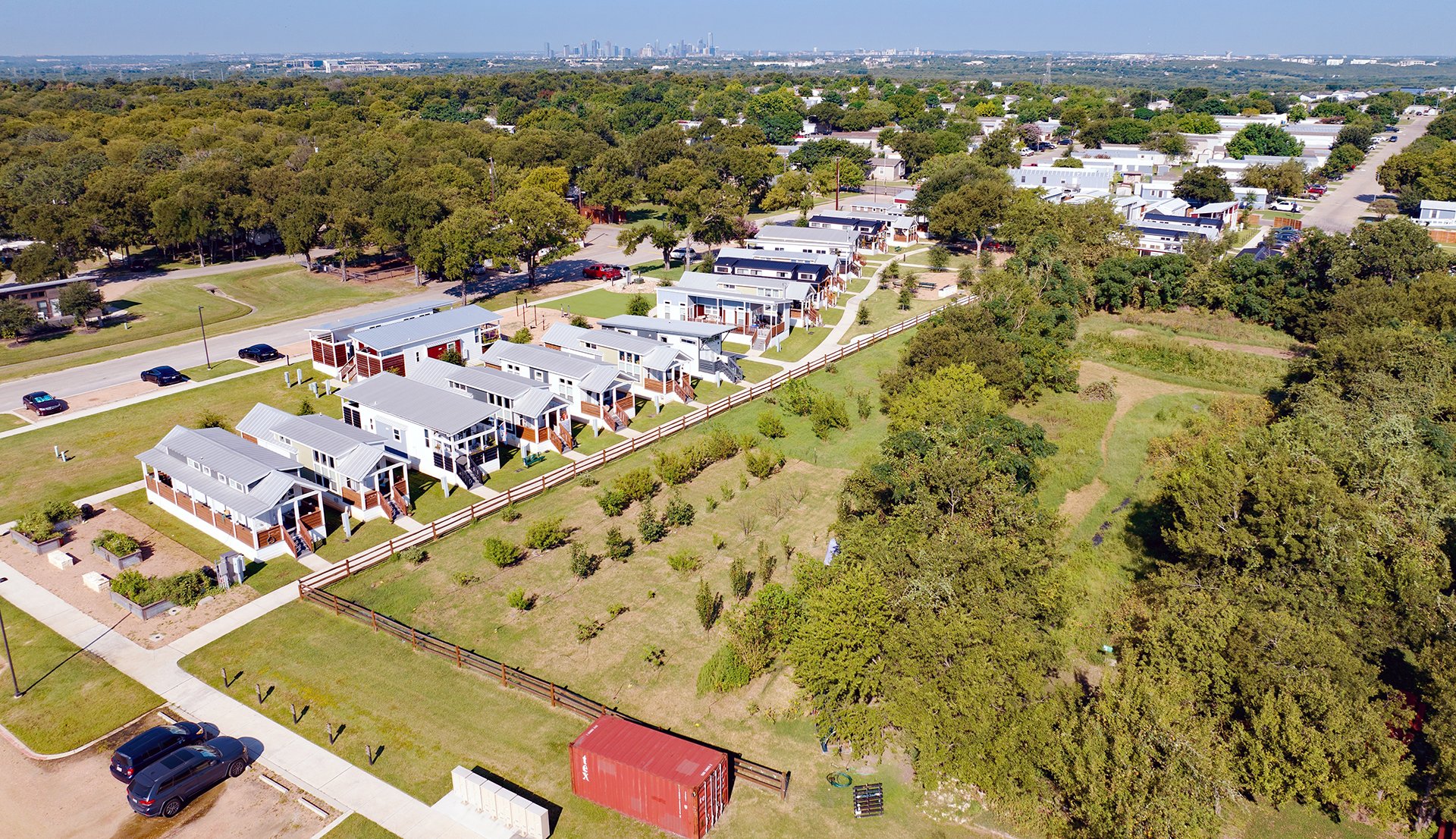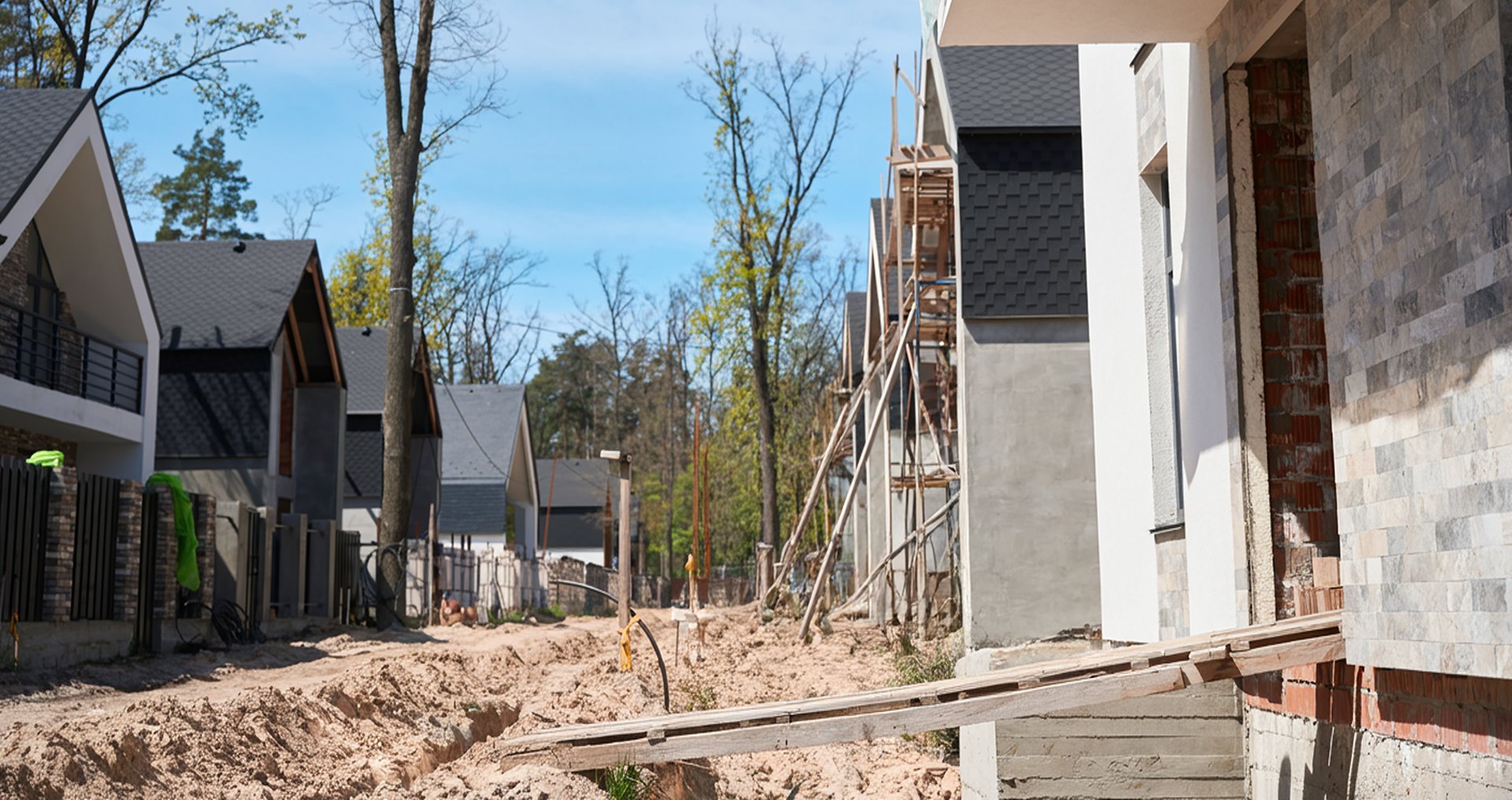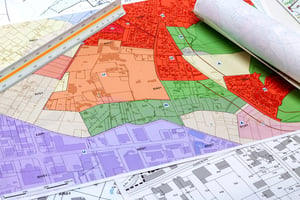
PART ONE: As interest in tiny home communities grows, more municipalities are exploring how to incorporate these units into their existing neighborhoods and infrastructure. As part of an expansive three-part tiny home series, this first edition focuses on one of the most challenging aspects of implementation: zoning.
Why Zoning is a Critical First Step
Before a tiny home is placed or a community is built, zoning must align with the project’s goals. Many zoning codes were written before tiny homes became a viable housing solution, leaving local governments and developers in unfamiliar territory.

Communities looking to add tiny homes to their housing mix often run into barriers such as:
- Minimum square footage requirements that exclude homes under a specific size
- Restrictions on mobility, including bans on wheeled homes or homes not on permanent foundations
- Density limitations that restrict multiple dwellings on a single parcel
- Utility standards that assume a larger footprint and are difficult to scale
Even with a strong concept and code-compliant design, zoning regulations can still delay or derail progress. Identifying a practical path through or around these barriers is key to keeping the project on track.
Working Within (or Around) the Existing Code
Adding tiny homes doesn’t always require a complete zoning overhaul. In many cases, there’s room within existing codes to explore creative solutions.

Accessory Dwelling Units (ADUs):
Tiny homes may qualify as ADUs, particularly if they’re on foundations and meet certain size and use requirements. ADUs are often allowed by right in residential zones, especially in communities working to increase housing density. Be sure to check whether detached ADUs are permitted, as this is where tiny homes typically fall.
Planned Unit Developments (PUDs):
These developments allow for flexible design standards and site-specific zoning adjustments. With a PUD, communities can incorporate a mix of housing types – including tiny homes – into a single development plan that’s tailored to a site’s specific needs. PUDs are particularly well-suited for transitional housing models, which are temporary housing for individuals and families experiencing homelessness. PUDs are also suitable for intentional communities, which are groups of people who choose to live together based on shared values, goals, and lifestyles. This includes eco-villages, designed to be sustainable across social, cultural, economic, and environmental dimensions.
Conditional Use Permits or Special Overlays:
In communities where base zoning doesn’t permit tiny homes, special permits or overlay districts can allow for limited exceptions. These tools can provide a framework for trial programs, pilot projects, or phased rollouts without committing to a full zoning rewrite. This approach also lets communities test acceptance and performance before wider implementation.

Reclassification as Manufactured Homes or RVs:
Tiny homes built to HUD standards may be classified as manufactured homes, allowing them to be placed in existing mobile home parks or manufactured housing districts. On the other end of the spectrum, tiny homes on wheels (THOWs) may be categorized as recreational vehicles, although this often limits long-term habitation. Clarifying the intended use – permanent residence versus temporary dwelling – is critical here.
The key is to work closely with your planning and zoning officials early in the process. Community development departments often appreciate being brought into the discussion before plans are finalized – especially for a nontraditional housing type like this. When the existing code falls short, though, more substantial changes may be needed. That’s where zoning reform comes in.
Reform in Action
Zoning reform is increasingly reflecting the need for more flexible and inclusive housing options. Across the country, communities are updating outdated codes and launching pilot programs to test new approaches for integrating alternatives like tiny homes.

In Colorado, a state-led certification process is helping bridge the gap between tiny home construction and local code requirements. By demonstrating that these homes can meet structural and safety standards – even outside traditional classifications – this effort is easing concerns for municipalities and clearing a path for development.

Alongside these efforts, many cities are rethinking regulations around lot sizes, parking, and occupancy limits to better support smaller housing footprints. Some have introduced zoning overlays or designated districts where tiny homes and micro-units are permitted by right, eliminating lengthy approval processes and encouraging innovation. These changes can have several benefits:
- Streamlining development by removing the need for variances or special permits
- Allowing smaller minimum lot sizes, which creates more opportunities for affordable housing
- Reducing or eliminating parking minimums, making projects more feasible on limited land
Though there’s no one-size-fits-all approach, zoning reform offers communities a flexible set of tools to enable creative housing solutions – like tiny homes – while preserving safety and neighborhood character.
Building the Path Forward
Zoning for tiny homes is no longer a fringe conversation – it’s becoming a practical necessity for communities facing housing shortages, affordability challenges, and land constraints. Once you’ve determined your tiny home zoning strategy – whether working within existing zoning or pursuing reform – the key is to match it to a clear, actionable plan, starting with engaging local planning staff.
Stay tuned for Part 2, where we explore how to plan and design a tiny home community, from infrastructure and utilities to site selection and public engagement.

Nancy Dosdall, AICP, LEED Green, is a senior planner, SEH associate, and project manager with 35+ years of experience in land use planning and entitlement. Nancy is proficient in public engagement and finding common ground amongst stakeholders to develop community-supported plans.

.png?width=113&name=SEH_Logo_RGB%20(1).png)
