“Missing middle housing” is an emerging trend in multi-family development – one that’s demanding developers look closely at its benefits and return on investment (ROI) opportunities.
Missing middle housing is a type of neighborhood development that consists of a variety of house-sized building types – including duplexes, multiplexes, bungalow courts, townhomes and live-work spaces, to name just a few. “Missing” because these types of neighborhoods haven’t been around since the 1940s. “Middle” because they can be situated on empty parcels in between a spectrum of housing types – such as single-family homes and mid- to high-rise apartments.
Below, we look at current housing market trends, including movement in light of the pandemic and how these trends are impacting the state of development. As communities seek to become more accessible, inviting and affordable while creating economic development opportunities, we also explore the rise of missing middle housing and how it’s creating timely, sustained ROI for developers.
3 housing market trends spotlight the supply-demand gap
Several trends are driving the current housing market, three of which are explored below. These trends are impacting how we think, rent, buy, build and develop.
- Severe housing shortage, historic demand. The U.S. is currently experiencing a severe housing shortage coupled with historic demand – the result of policy, demographics and various market forces. In fact, the S&P Homebuilders Select Industry Index reached a 15-year record in 2020. Part of the historic demand is due to mortgage rates reaching close to historic lows in 2020, making home ownership and home improvements more affordable to more people nationwide. In 2022, in light of mortgage rates increasing and home ownership thus becoming more expensive, the demand has further increased.
- Departure from large cities. Another market force involves the pandemic-instigated departure from large cities for many people varying in age. With many people moving to remote/home offices, professionals no longer need to reside in or near large cities for commuting purposes. This, coupled with the desire for more green space, is driving housing demand in the suburbs and other non-metro areas.
- New way of thinking about housing for renters and buyers. Many baby boomers (ages 56-74) are willfully transitioning out of single-family residences in search of flexibility and affordability. Likewise, early 20s Gen Z and millennials are bringing new ways of thinking to their housing searches – such as being willing to rent rather than buy, recognizing that smaller cities are modernizing and offering similar benefits as large metro areas, and desiring recreational opportunities as opposed to city streets, cramped parking garages and endless traffic.
Combined, these factors among others are driving development in all housing segments – from high-end markets to mixed-use housing and affordable multi-family housing. For private developers, the strong market demand with limited supply creates a timely opportunity.
Missing middle housing: rethinking traditional multi-family apartments
The typical product of a multi-family development is the cookie-cutter, 40-80 unit apartment building (i.e., the mid-rise) that towers 3-4 or more stories and creates a massive footprint. This type of apartment building often features long and shared hallways, extensive parking lots, and 1-2 layouts for renters/buyers to choose from. This dormitory style of apartment continues to serve the masses, yet often fails to create feelings of home, community and independence/privacy.
As a result, we’re seeing the rise of the missing middle housing neighborhood development. Missing middle housing is a multi-family housing development trend that we expect to stick long term; it’s creating an entirely new “high end” yet affordable living experience while raising user expectation for all generations of people.
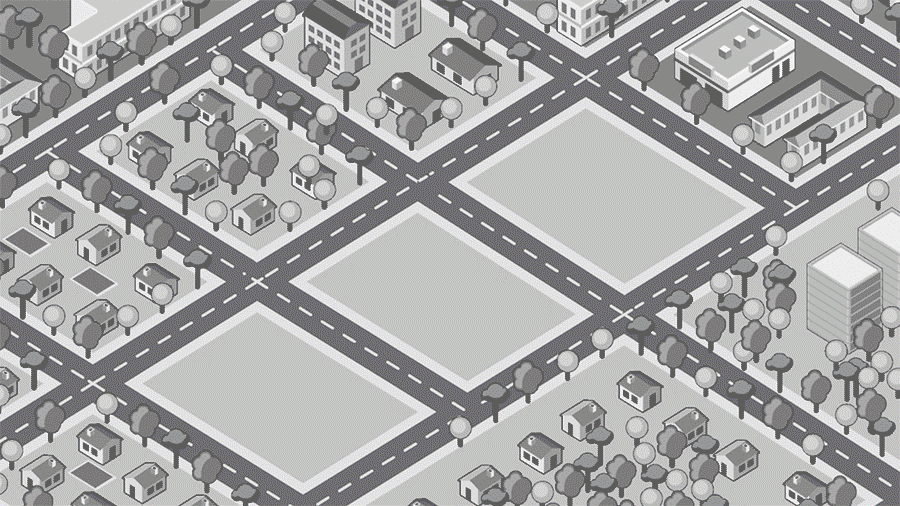
What exactly is missing middle housing?
Missing middle housing is defined as house-scale buildings featuring multiple units that reside in walkable neighborhoods. The term was coined by Opticos Design Founder Daniel Parolek in 2010 to describe a range of multi-unit or clustered housing types that help meet growing demand for walkable yet urban living.
Though the term is fairly new, the building types are not. Missing middle housing features a range of building types – including duplexes, multiplexes, cottages, townhomes, live-work spaces and beyond. This type of development provides communities with variety and character, each of which meet the desires of many of today’s users.
By constructing several unique housing products, developers have the opportunity to provide communities with an unprecedented variety of housing to choose from – each with private entrances and private driveways. To keep costs down, developers can have these units standardized and mindfully planned to create efficiencies as well as innovations in utilities and site work.
Characteristics of missing middle housing developments:
- Located within walkable areas; close to amenities
- Never exceeds the scale of a house
- Integrates well with other building types
- Features small, well-designed residences; floor plans similar to single-family homes
- Can be purchased or put up for rent
- Creates character and community both within the buildings and neighborhoods
Who is most interested in this type of housing?
Young couples, teachers, single professionals and retiring baby boomers – to name just a few of the most interested people groups – are among the parties looking for ways to live in walkable neighborhoods without the long-term cost and maintenance burdens of detached single-family homes.
Ultimately, missing middle housing is helping to solve the mismatch between the available U.S. housing market and shifting demographics combined with the growing demand for walkability, safety, greenspace, independence/privacy and other similar qualities of life.
Case study: Prairie Queen missing middle housing development
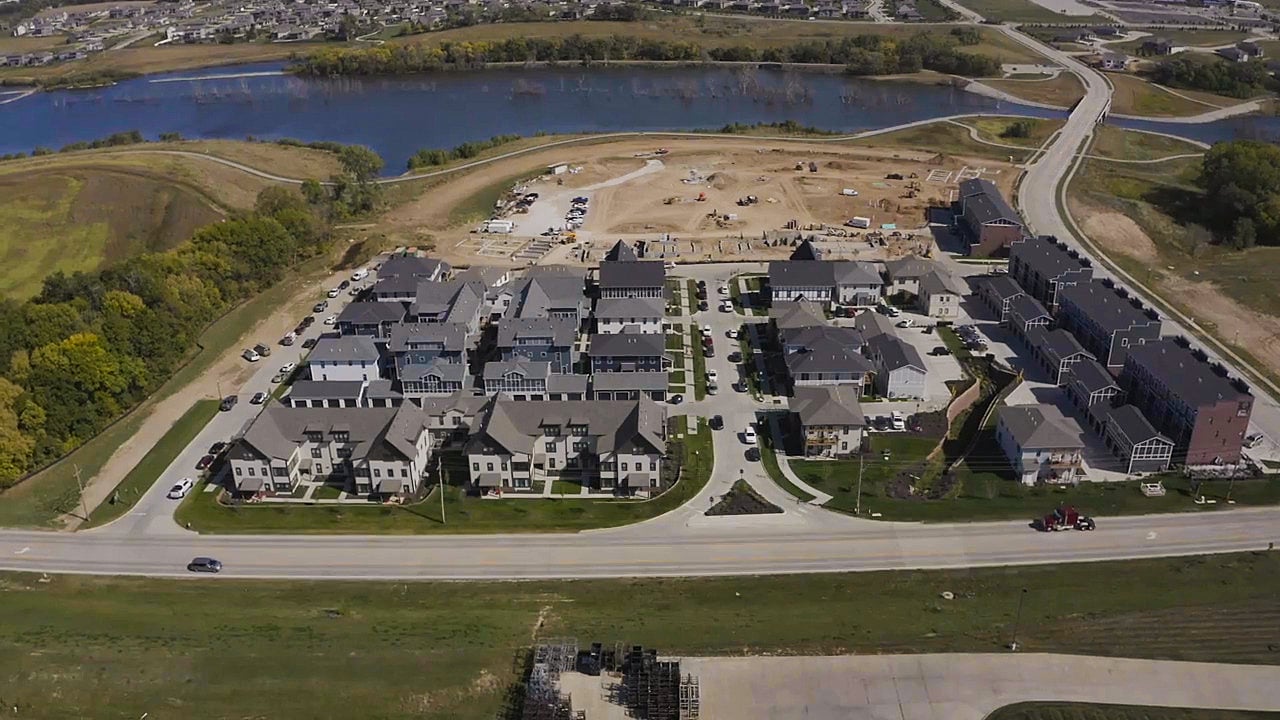
The Prairie Queen housing development in the City of Papillion, Nebraska (population ~20,500) is one example of a successful missing middle housing neighborhood. In 2016, Urban Waters, a private developer in Omaha, had a vision to recreate the neighborhood feel of a classic community (e.g., no big buildings, no parking lots). The $100 million project was greenlit in 2018, with construction beginning the same year.
“What’s really different about this is it’s a multi-family housing project, but we’ve designed it as a neighborhood,” Urban Waters told the Papillion City Council in January 2018.
The missing middle housing neighborhood sits on approximately 50 acres in Papillion and will ultimately feature about 500 units – including small and large duplexes, three-plexes, four-plexes, six-plexes, apartments, townhomes and retail spaces, along with other recreational features and connections. The site neighbors and connects to the Prairie Queen Recreation Area (photos below).
As civil designer and civil engineer for the project, SEH provided due diligence, platting, permitting and site design. Opticos Design served as the master planner and design architect for the building types and architecture, with Studio 951 serving as the architect of record. As a result of the SEH team’s site planning expertise and master engineering – that is, involving engineers early in master planning efforts to integrate infrastructure, stormwater and grading scenarios – UrbanWaters was able to begin construction on this complex new development in 2018. Several phases are now complete, as highlighted in this video (courtesy of Opticos Design).
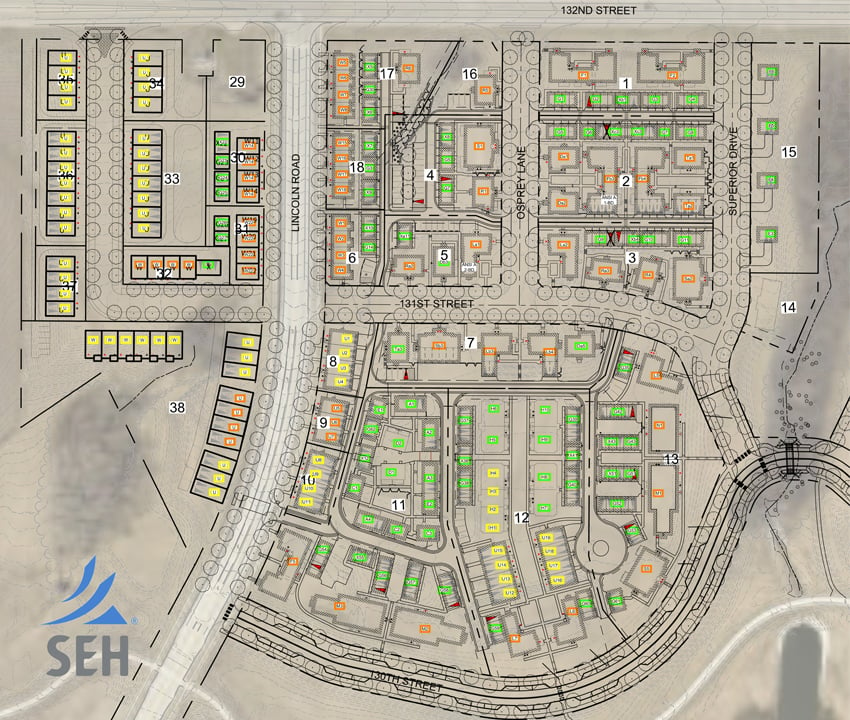
In fact, the SEH team’s master engineering efforts enabled the developer to achieve a number of efficiencies in site utilities and grading – including storm sewer, sanitary sewer and water main. The SEH team developed site layouts and grading exhibits to communicate cost implications during every step of design development in order to create a plan that met the expectations of the planners and developer. Without this detailed attention on every building throughout the master plan, the site would have required costly and time-consuming grade and utility adjustments.
Through our experience in designing this development and seeing construction unfold, we have gained a deep understanding of how to best plan the required infrastructure. This type of development is extremely challenging – with numerous, unique, house-scale buildings in close proximity – requiring private mains and alleyways to accomplish the community feel. Our learned techniques have led to significant project efficiencies, which are key to financial project success.
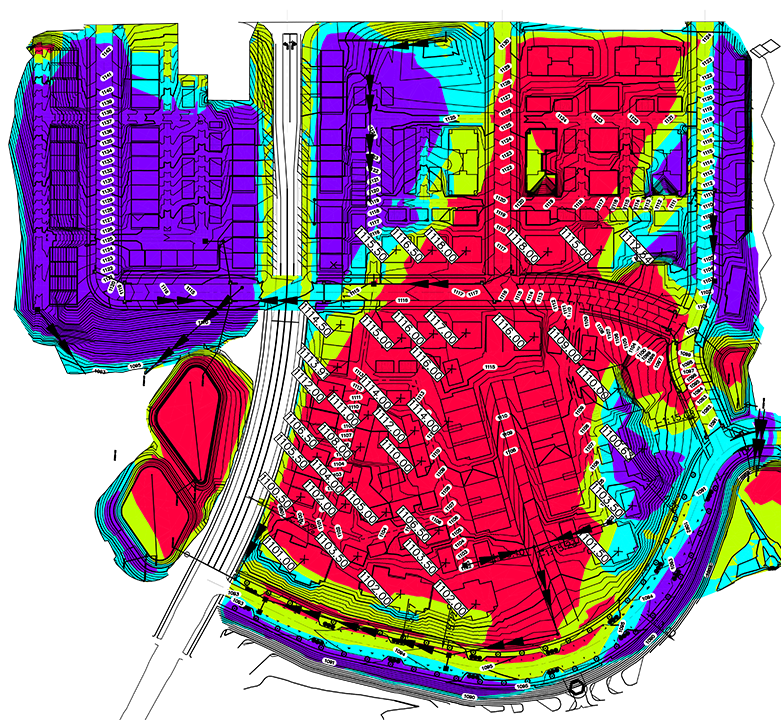
Multi-family development amenity trends due to COVID-19
As many communities treaded water economically during the pandemic, and as physical distancing and sanitization became a priority, certain multi-family development amenities became more in demand:
- Outdoor recreation areas
- Bike and pedestrian trails
- Nature-interaction opportunities
- Kayaking and fishing opportunities
- Green spaces
These amenities have become a vital part of daily living. They were growing in demand prior to the pandemic – as people sought ways to remain active while having fun. They grew exponentially during it, and are growing even more so in 2022 as the drive for these experiences remains. With multi-family developments, example include creating opportunities for running, biking, hiking, camping, fishing, kayaking and stand-up paddle boarding.
Upcoming multi-family developments need to progressively plan for this demand through diligent site planning and selection to ensure they’re economically feasible.
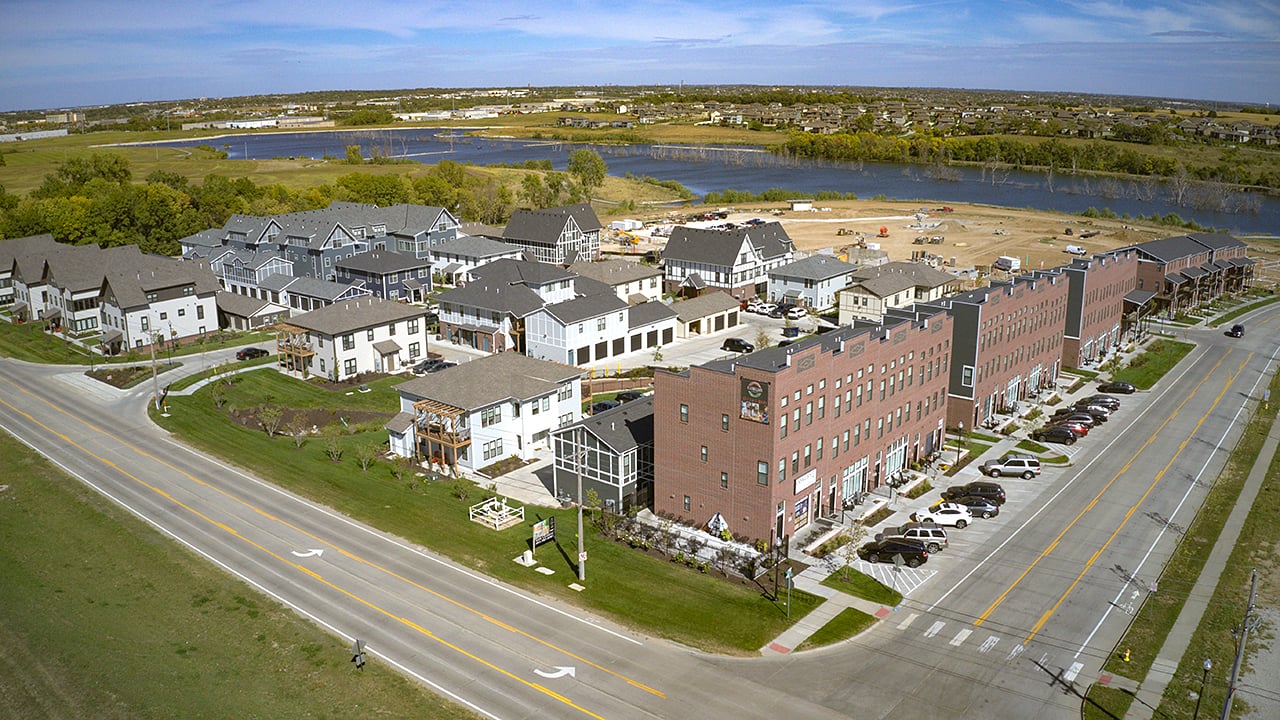
As noted previously, the Prairie Queen housing development neighbors and connects to the Prairie Queen Recreation Area. It sits adjacent to Prairie Queen Lake and several miles of bike lanes and trails – capitalizing on the current amenity trends and empowering the development amidst high demand for both recreation opportunities and a variety of housing types. The development even offers recreation outfitting as an added amenity residents can use to take advantage of the site features.
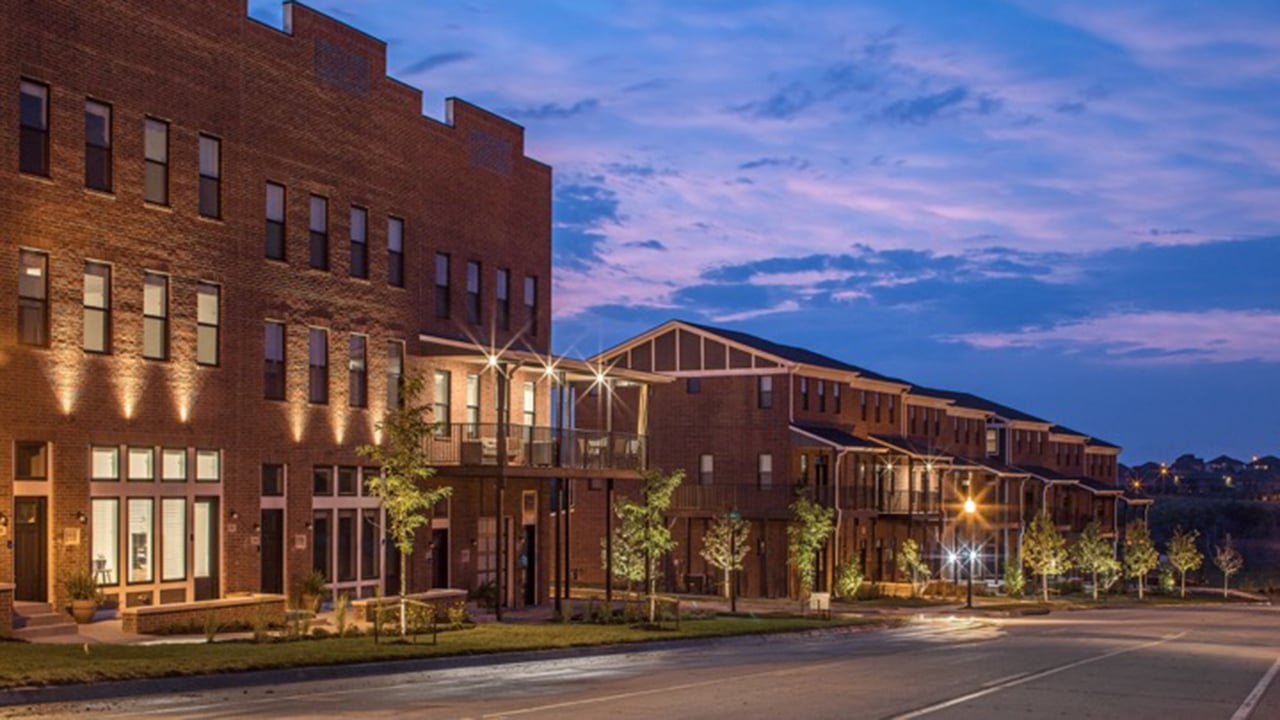
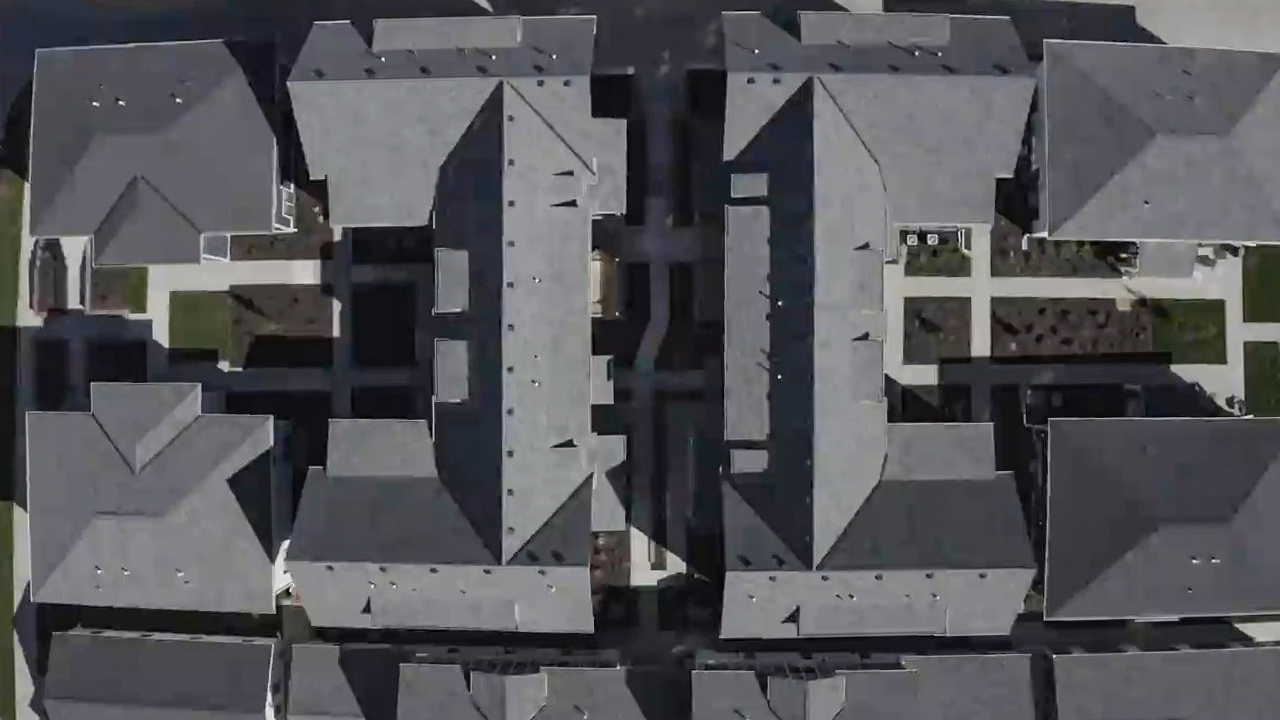
3 ways developers can capitalize on missing middle housing
Developers can expect a quick and sustainable ROI by way of missing middle housing neighborhoods. Here are just three of the many ways:
- Construction phasing. Unlike large apartment complexes, construction for missing middle housing can be broken into smaller phases – units can be opened as they’re completed, allowing occupancy for completed units much sooner. This quick ROI for completed units increases the net profit of a development while also reducing the upfront capital developers need to be financed.
- Overall cost reductions. With careful planning and phasing, developers can achieve overall cost reductions through vertical infrastructure and site development costs. This is because site utilities and pavement can be phased to accommodate the housing units as they are built out. Essentially, by building house-scale, multiplex housing, developers can be more nimble while using early rent payment revenue to supplement overall development financing.
- Maximum density. The allowed density for site development standards isn’t sacrificed because many missing middle housing types exceed the density of a typical high-rise apartment. In fact, developers can maximize density as a result of the number of housing varieties and design possibilities. It’s important to note that there are often zoning restrictions for the densities that missing middle housing can achieve, depending on each municipality’s zoning ordinance. However, these can be both planned and prepared for with proper master engineering and the right consultant partners.
Where should developers begin?
As missing middle housing neighborhoods feature many amenities that are growing demand for users and highly attractive to the cities where they reside, developers have the opportunity to create one-of-a kind housing neighborhood. In brief, they can garner higher market demand.
Developers looking for investment opportunities in a challenging and often unknown era can be confident this type of housing is not only here to stay, but one that is lucrative to the developer, user and community as a whole. It creates an opportunity to benefit all parties involved while building a better, safer and more accessible world. If there’s more you want to learn, I’m here to help!
About the author

Jake Vasa, PE*, is a senior engineer II and innovative, creative thinker in the areas of problem solving and design. Jake also serves as the SEH Omaha office manager. His years of experience in multi-family developments make him the company’s go-to resource in this area and specific to missing middle housing.
*Registered Professional Engineer in NE

.png?width=113&name=SEH_Logo_RGB%20(1).png)
