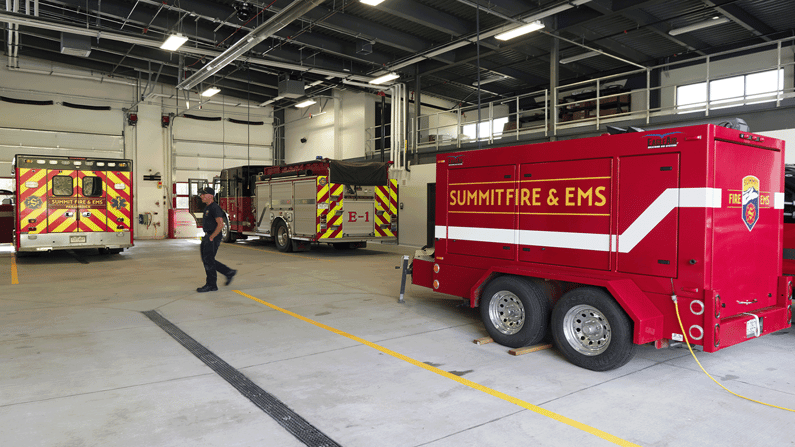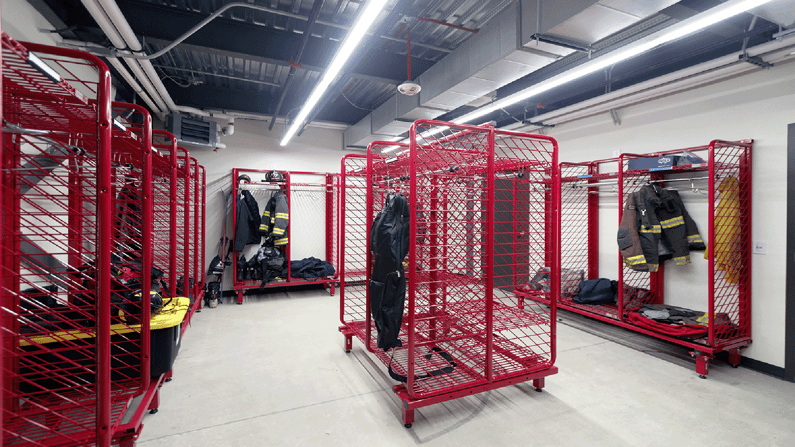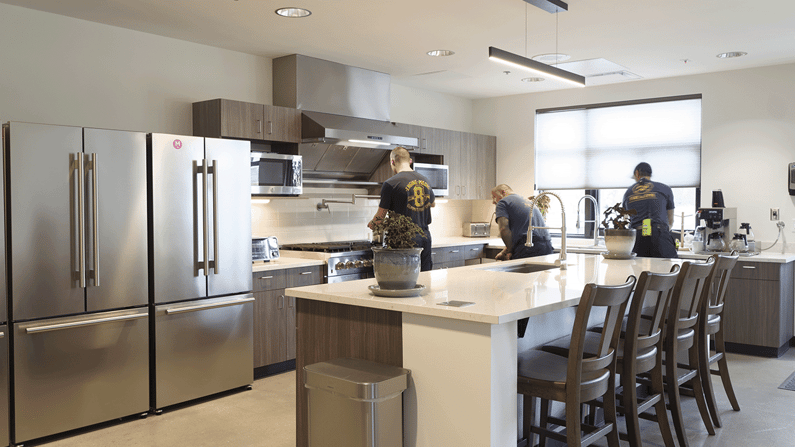Challenge
As the Town of Silverthorne, Colorado, continues to grow, so does the need for modern and reliable infrastructure that keeps pace with demand. In recent years, the Town and its partners have taken meaningful steps to enhance both emergency response capabilities and municipal operations. These investments reflect a commitment to the safety, efficiency, and long-term resilience of the community.
Solution
To bring these priorities to life, Silverthorne and its partners focused on two essential service areas: emergency response and public works. Each facility was designed to meet unique operational needs while aligning with the broader goal of building infrastructure that supports a growing population.
Summit Fire & EMS – Station 10
Completed in spring 2025, Station 10 is a critical addition to Silverthorne’s emergency response network. SEH partnered with Summit Fire & EMS and Hyder Construction to design a single-story facility that improves response times, enhances firefighter safety, and supports long-term growth.

Strategically located in north Silverthorne, the station dramatically improves emergency response for neighborhoods that had previously relied on crews from the neighboring town of Dillon. It also extends coverage toward the Grand County line and U.S. Forest Service lands, which are critical areas where quick access can mean the difference between containment and catastrophe.
Designed with both performance and comfort in mind, the single-story facility includes two drive-thru apparatus bays with mezzanine storage, administrative offices, a work room, and full living quarters. First responders have access to six sleeping rooms, three bathrooms, a dayroom, kitchen, dining area, and a fitness room that opens to an outdoor patio. A three-story training tower with a dedicated rappelling wall supports regular, on-site training – helping crews stay mission-ready without leaving the district.

The design reflects a deep understanding of local challenges. As the first single-story fire station in Summit County, the layout eliminates stairs and fire poles, enabling faster response times and reducing injury risk. To withstand Summit County’s heavy snowfalls – averaging 264 inches annually – the structure features a durable standing seam metal roof system with integrated solar panels.
In addition to improved coverage and functionality, the new station offers potential financial benefits for nearby residents. With faster access to fire and EMS services, homes north of Silverthorne may now qualify for reduced insurance rates – a driving force behind strong community support for the project.
Silverthorne Public Works Facility
As part of its long-term approach to infrastructure planning, Silverthorne also constructed a Public Works Facility in 2019. The new 17,690 sq. ft. building was delivered using the Construction Manager/General Contractor (CM/GC) method, a project approach that combines the roles of construction manager and general contractor. This method, used in partnership with Hyder Construction, allowed for collaboration during design and streamlined execution during construction.
To support the Town’s goals and adapt to the demands of a mountain environment, SEH delivered programming, site design, and architectural services focused on long-term functionality, safety, and efficiency. The resulting facility provides essential spaces for vehicle storage, utility and fleet maintenance, washing, and daily operations, streamlining workflow and improving service delivery.
Specialized features were integrated to meet the Town’s operational and environmental needs, including a 5-ton bridge crane, gantry crane, and self-contained welding bay. Additionally, a snow melt system at the roof eaves and structural enhancements designed to withstand significant alpine snow loads help ensure year-round safety and durability.
A Coordinated Vision for the Future
Though completed at different times and for different departments, these two projects reflect a shared goal: ensuring that Silverthorne’s infrastructure evolves alongside its community. By investing in both emergency services and municipal operations, the Town is building a stronger foundation to serve current residents and support future growth.

Project
Silverthorne Fire Station
Location
Silverthorne, Colorado
Client
Summit Fire & EMS
Features
- Three drive-thru bays with mezzanine storage
- Administrative offices
- Work room
- Living quarters with six sleeping rooms
- Three bathrooms
- Dayroom, kitchen, and dining room
- Fitness room with outdoor patio
- Three-story training tower with rappelling tower
- Decontamination room to wash bunker gear and limit exposure to carcinogens
Services
- Construction services
- Architecture
- Planning and development
Project
Silverthorne Public Works Facility
Location
Silverthorne, Colorado
Client
Summit Fire & EMS
Features
- Five-ton bridge crane and gantry crane
- Self-contained welding bay for specialized work
- Vehicle storage, fleet maintenance, and daily operations spaces
- Specialized equipment and snow load design for mountain environment
- 17,690 sq. ft. Public Works Facility using CM/GC delivery
Services
- Architecture
- Civil engineering
- Planning and landscape architecture
- Survey
- Traffic engineering
- Water resources engineering

.png?width=113&name=SEH_Logo_RGB%20(1).png)
