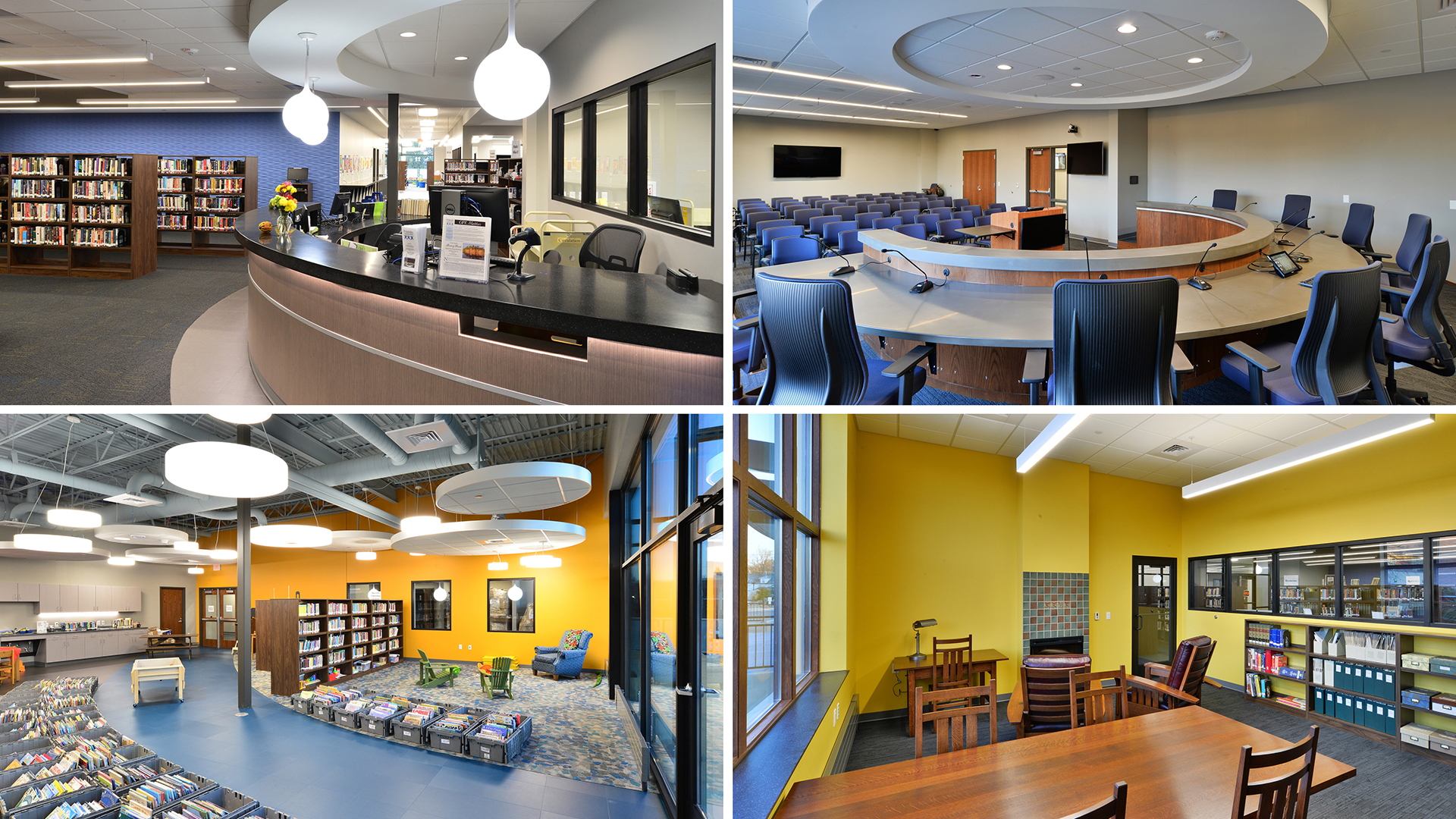
Challenge
The Village of Osceola needed to repurpose their constrained 30,000 sq. ft. village hall site into a dynamic multi-purpose community center. Adding to the complexity, the fire department first needed to be relocated from the existing site to make room for the expansion efforts.
Solution
The Village of Osceola partnered with SEH to help secure a $489,000 Community Development Block Grant (CDBG) grant before beginning the design process. Once awarded, SEH was responsible for every stage of the design process, from schematic design to final construction plans and specifications. The team implemented a robust public engagement program throughout the project to ensure the community's needs were at the forefront.
The result was an $8 million newly constructed two-story building crafted with masonry, precast, and steel elements built on the pre-existing site. This modern structure now houses vital village offices, a secure police department, the Osceola public library, and versatile community meeting spaces.
The building's interior was thoughtfully designed, incorporating precast hollow core planks and double tees to create efficient and durable floors. Steel frames provide structural support, while load-bearing masonry cavity walls offer both functionality and aesthetics. To conceal mechanical equipment and enhance the building's visual appeal, tall parapet walls were skillfully integrated, complemented by cantilever canopies that mark each department's entrance.
With multiple departments now housed within the newly constructed space, wayfinding systems were carefully implemented to guide visitors to the appropriate entrances and help them navigate the library, village hall, and police department offices – resulting in a welcoming and intuitive environment.
SEH was also responsible for converting the preexisting Fullerton Lumber Building into a modernized home for the relocated fire department. This adaptive reuse met immediate needs and allowed for potential future expansion, ensuring the fire department's long-term suitability.
The Osceola Discovery Center offers convenient access to essential services, engaging public spaces, and a central hub for community activities.
Project
Osceola Discovery Center Multi-Purpose Building
Location
Osceola, Wisconsin
Client
Village of Osceola
Features
- Secure police entry
- Indoor squad parking garage
- Secure evidence and narcotics storage
- Evidence processing area
- Squad room
- Interview rooms
- Large training room
- Village board room
- Village offices
Services
- Architecture
- Civil engineering
- Construction
- Natural resources
- Structural engineering
- Survey
- Traffic engineering
- Funding

.png?width=113&name=SEH_Logo_RGB%20(1).png)
