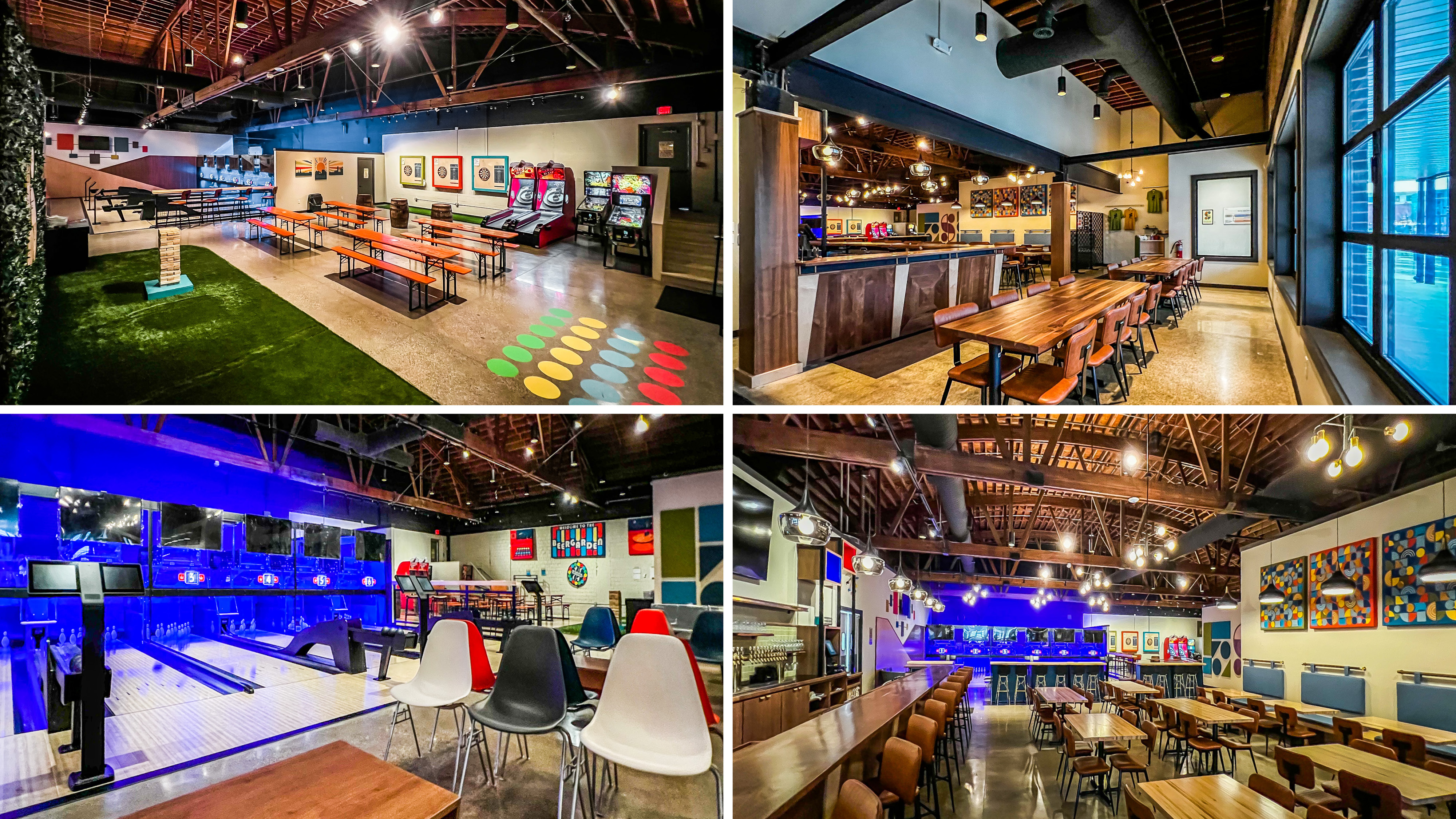 Challenge
Challenge
The owners of Pigeon Hill Brewing Company were ready to create another dynamic addition to downtown Muskegon. Although they originally purchased the historic building to house their expanding brewing operations, they envisioned converting the former Michigan Bowling Center into a space with a more visual connection to the rapidly growing Western Avenue Social District. The original building had drop ceilings hiding the beautifully constructed vaulted roof structure, restrooms along the main Western Avenue wall, and small windows painted over for several years.
Solution
SEH architects worked with Pigeon Hill Brewing to transform the 10,000 sq. ft. 1930s brick building with timber bowstring roof trusses into a trendy new bar and restaurant called Socibowl. To improve visibility with the thriving Western Avenue street front, an eight-foot-tall section of the 100 ft. long masonry wall was removed to add custom-made accordion windows, a large steel canopy for outdoor dining, and new glass entry doors. A single ft. drop in the floor from the street front to the back alley was eliminated on the interior to provide barrier-free access to six new lanes for duckpin bowling and a beer garden. A large commercial kitchen was added along the western party wall, and a new industrial lift was installed to store kegs in a large cooler in the basement. Two street-front suites were added to the east end of the building with access to the main Socibowl suite and restrooms, allowing for future flexibility. One suite currently houses the arcade operated by Socibowl. Dubbed “a big kids’ wonderland,” this new multi-purpose space is now infused with social activities, adding to the bustling downtown atmosphere.
Awards
- 2023 Best Bar/Lounge in the U.S. Division of the Annual Bowling Center and Architectural Design Awards by Bowling Center Magazine
Project
Socibowl by Pigeon Hill
Location
Muskegon, Michigan
Client
PH Holdings, LLC
Features
- Six lanes for duckpin bowling
- Custom-crafted bar
- Biergarten
- Arcade
- Darts, pinball, and yard games
- Configuration of building layout and systems to highlight historic bowstring trusses
- Complete demolition of street-front façade to introduce natural light and connect the dining space to the Western Avenue Social District
- Custom-made accordion storefront windows along the street front
- Polished concrete floors
Services
- Architecture

.png?width=113&name=SEH_Logo_RGB%20(1).png)
