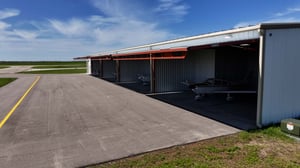
Architecture & Building Design
Designing Spaces That Work
Understanding Your Vision, Transforming Your Space
Is your community growing, but the spaces around you feel outdated? Balancing function, style, and sustainability can be tough, but at SEH, we’re here to help. We offer expert architectural and engineering services to listen closely to your vision and turn it into practical, innovative designs that truly serve the people who use them. Whether updating a school, reimagining a public transportation hub, or designing a new civic space, we focus on creating environments that work today and for the future. Let’s make your ideas a reality.
Enhanced by our in-house collective of engineers, planners, and environmental specialists, our architecture team includes more than 20 LEED-accredited professionals. Trained in sustainable architectural design, they bring a wealth of knowledge to every project, ensuring environmentally responsible and cost-effective solutions tailored to your needs.
Specialized Services
- Public Safety
- Community Spaces
- Public Transportation
- Residential/Housing/Mixed-use
- Commercial
- Industrial
- Planning and Assessment
Our Work
Fort Lewis College Improvements
Depot Square at Boulder Junction
Greeley Fire Stations: Modern Facilities for Public Safety
Redesigning Van Zeeland Park: Inclusivity for a Growing Community
Longmont Fire Stations #2 and #6 Highlighted by Innovative Design, Design-Build Partnership
The Osceola Discovery Center: Creating a Vibrant Community Hub
Sustainable Remediation Project: Crane Lake Visitor Center
From Coal Mines to Apartments: Canyon View Development
Cedar Grove Transit Station
"SEH can complete projects on time and within the budget. But, that is not what sets them apart from everyone else. It’s that they can build relationships and foster communications across multiple different stakeholder groups to form strong collaborations. They can capture the vision of those involved and translate it into a meaningful and understandable story."
Mike Stanley
Fire Chief, City of Oshkosh
Designing for Public Safety
Where safety and usability go hand-in-hand for stronger communities.
Public safety design is more than creating functional facilities. It’s about building trust and enhancing security within a community. From fire station designs to government facility design and emergency operations centers, our plans prioritize usability and resilience. By blending engineering-driven architecture with advanced technology and durable materials, these spaces ensure long-term functionality and inspire confidence in the people they protect.
Creating Vibrant Community-Focused Spaces
People love places that tell stories.
Community spaces are the heart of any neighborhood, offering places for recreation, learning, and gathering. Our community-focused architecture approach creates environments that are welcoming and functional, whether it’s a park, library, or cultural center. By incorporating green building architecture, flexible layouts, and accessible designs, we craft spaces that bring people together and foster a sense of belonging.
Innovating Public Transportation Hubs
Designing systems that move people efficiently and comfortably.
Public transportation hubs are more than just points of departure and arrival – they are gateways that connect people. Our designs prioritize transportation infrastructure design with an emphasis on sustainable engineering solutions, user experience, and efficient flows. These hubs are modern, eco-friendly, and ensure travelers move safely and comfortably while contributing to a smarter, greener future.
Elevating Commercial Architecture
Designing commercial spaces that work as hard as you do.
From retail stores to office spaces and hospitality venues, our commercial building designs integrate innovative architectural solutions and functionality to deliver spaces that attract and engage. With efficient layouts and features designed for a premium customer experience, we help businesses thrive through purposeful, modern architecture.
Crafting Residential, Housing, and Mixed-Use Designs
Finding the perfect blend of comfort, community, and style.
Residential and mixed-use developments require a delicate balance of functionality and design to create spaces where people want to live, work, and play. Our architecture focuses on integrating energy-efficient home design with community amenities, ensuring each project fosters a vibrant, connected lifestyle. By combining thoughtful layouts with sustainable building practices, we craft homes and mixed-use spaces that meet the evolving needs of today’s residents. No matter the priorities of your community or neighborhood, our team is ready to guide you through complex projects whether it’s urban planning, attainable housing, adaptive reuse, or resilient design.
Enhancing Industrial Space Design for Optimal Performance
Industrial facilities designed to power productivity.
Industrial facilities require more than durability – they need to drive productivity. Our infrastructure design and engineering expertise creates layouts that streamline workflows, maximize efficiency, and integrate sustainable engineering solutions. Through eco-friendly practices and cutting-edge designs, we deliver industrial facility designs that empower performance while reducing environmental impact.
Providing Holistic Planning and Architectural Assessment
Lay the foundation for successful projects with comprehensive planning.
Effective architectural design starts with a deep understanding of your project’s goals and challenges. Our architectural site planning and analysis services ensure every detail is considered, from environmental impact assessments to sustainability strategies. By bringing together architects, engineers, planners and environmental specialists, we create integrated plans that guide each project toward success.
Future Project Need? Contact Us!
To speak with a member of our team or learn more about our services, please fill out the contact form.


.png?width=113&name=SEH_Logo_RGB%20(1).png)